Continuing highlights from the career of Glasgow architect Robert Duncan (1841-1928). This imposing warehouse on Sauchiehall Street in Glasgow has had quite a different afterlife.
Some of Duncan’s largest and most dramatic buildings can still be seen in the West End and city centre of Glasgow. In 1898 he built this Sauchiehall Street warehouse on the site of the former gardens of the Georgian town houses of Albany Place. From the 1890s, this part of Sauchiehall Street became more commercial with warehouse buildings and tenements with shops below being built.
This dramatic façade shows some of Duncan’s characteristic details, with the treatment of window mullions as pillars and use of classical orders and details. He is again working in the ‘Free Renaissance’ style, but with an overall emphasis on formal classical proportions.
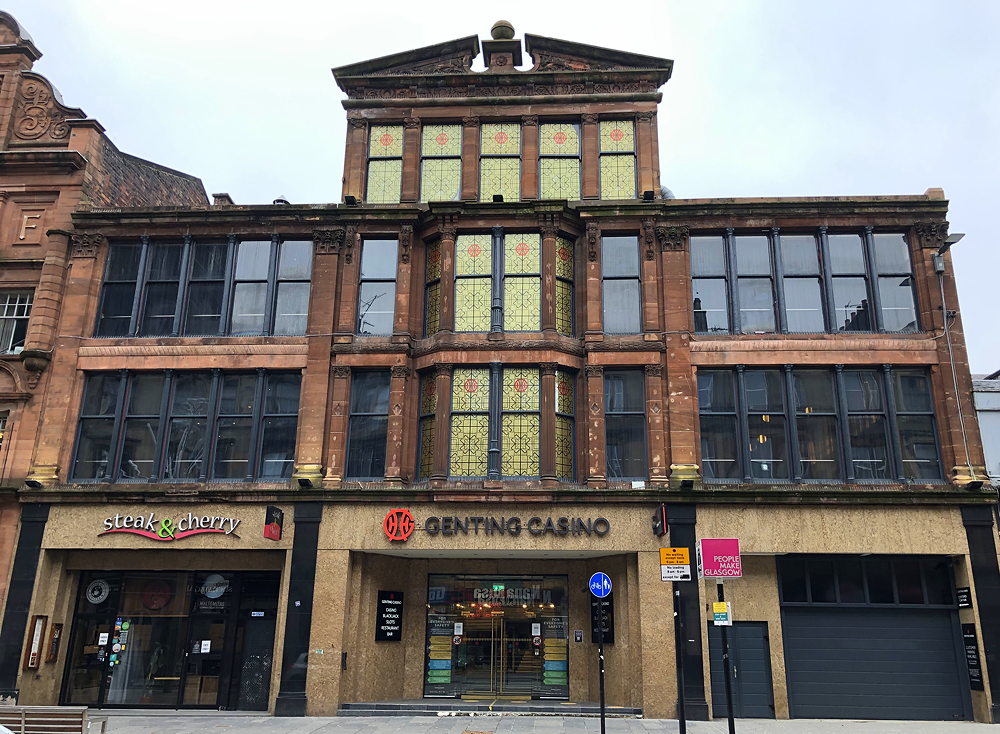
Giant corinthian pilasters mark the main vertical divisions across the first and second floors, with restrained detail on the red sandstone including cut out diamonds, carved fasces, triple bracketing and decorated corbels. Higher up, the decoration becomes more floriate up to the large central pediment, broken in the middle by a large ball on a plinth. On looking closely, we can see it is flanked by two toothy dolphins, a decoration not repeated in his work elsewhere. The cast-iron frame, and its importance to the streetscape overall, gives the building particular interest and it was B-Listed in 1988.
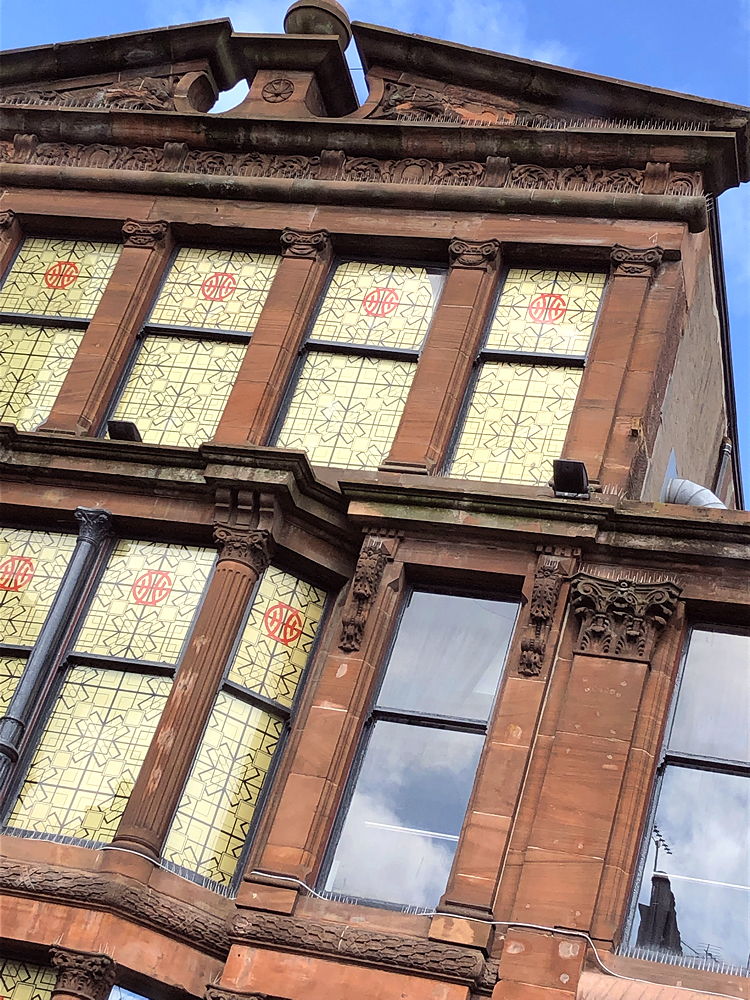
We can see the influence of Alexander Thomson (1817-75) in Duncan’s rows of windows with minimal divisions. The building also has a cast-iron frame, revealed in the decorated pillars making up some of the window divisions, reminiscent of Thomson’s Buck’s Head Buildings, Argyle Street, (1863-c.1868), but far less decorated.
This photograph demonstrates several differences in the building over time. I’ve dated the photograph to 1921 from the film ‘Keeping Up With Lizzie’ showing at the Electric Theatre. The ground floor shop and cinema entrances had large plate glass windows and recessed doorways. To the right of the Electric Theatre’s black and white art deco frontage, there is a doorway, probably leading up to a stairway for the businesses on the upper floors. On the roof line of the ‘wings’ there is a stone balustrade, which seems to have been removed some time after 1972.
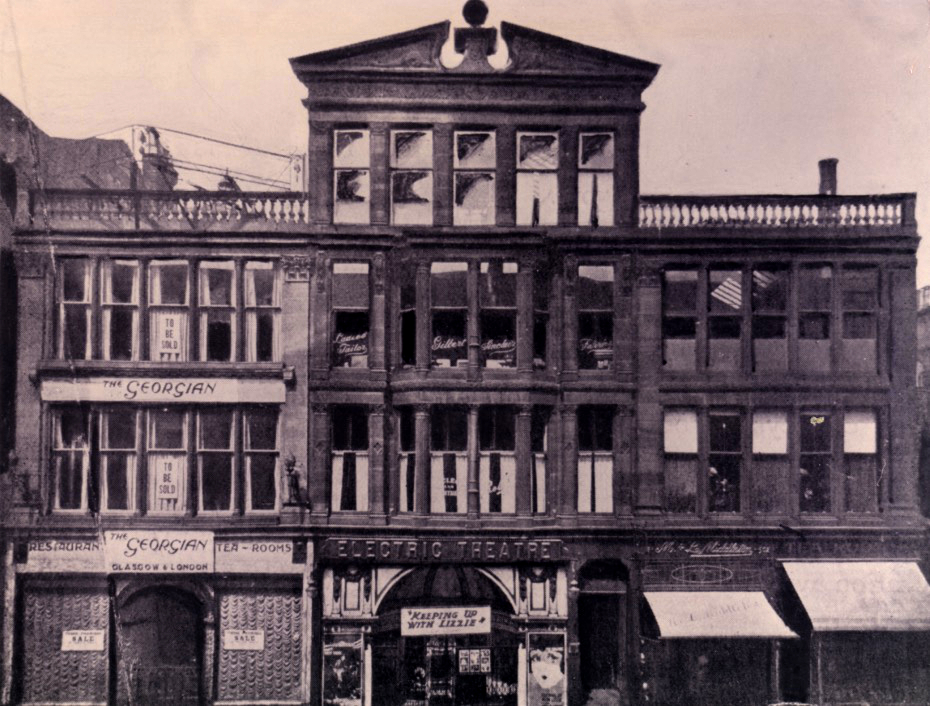
It was originally three long, narrow shop and warehouse premises behind one façade, numbered 510, 508, 504 from left to right. The first confirmed record of ownership I can find is in 1906, when the whole building was owned by Mr Alexander and Mrs Ellen Duncan (seemingly no relation to Robert). That year Ellen Duncan commissioned architect Frank Southern (c.1870-1921) to add an extra warehouse and saloon to the rear of 510 Sauchiehall Street (far left). On the Dean of Guild Court plans the original layout of this third of the building is visible with the additions: the basement has a store and WC; on the ground floor is a shop, saloon and showroom; on the first floor a warehouse at the front and three showrooms at the back, with lavatories. The floors are joined by two separate staircases near the centre of the plan, and the entrance door is recessed in the large plate glass window. The central section of the building was a whole story taller. In the 1921 photograph you can just see glass roof lights in the top floor of the right hand section.
Around 1906, Mrs Duncan’s Globe Furnishing Company shared the building with a mixture of businesses on the upper floors, including costumiers (Ina C. Leckie, Janet K. Wilson), a ladies’ hairdresser (Ada K. Robertson), and two photographers (Margaret S. Somerville and Garnet I. Somerville). An examination of the 1906 Electoral Register shows that this large number of businesses run by women is not unusual in the street.
In 1910 the West of Scotland Electric Theatre opened, the ‘first purpose-built cinema in Glasgow’ as Bruce Peter tells us, ‘behind an existing warehouse façade’. They seem to have rented a part of number 508, for in 1915 Ellen Duncan still owns 510, 508 and 504, which also houses the ‘Glasgow and West of Scotland College of Domestic Science’ in other rooms including a laundry; along with Morris, Marcus, & Paul Cher, ladies’ tailors; and Mrs Andre Germonde, costumier. The 1921 photograph also shows several different businesses, and there are signs in the windows, stating ‘TO BE SOLD’.
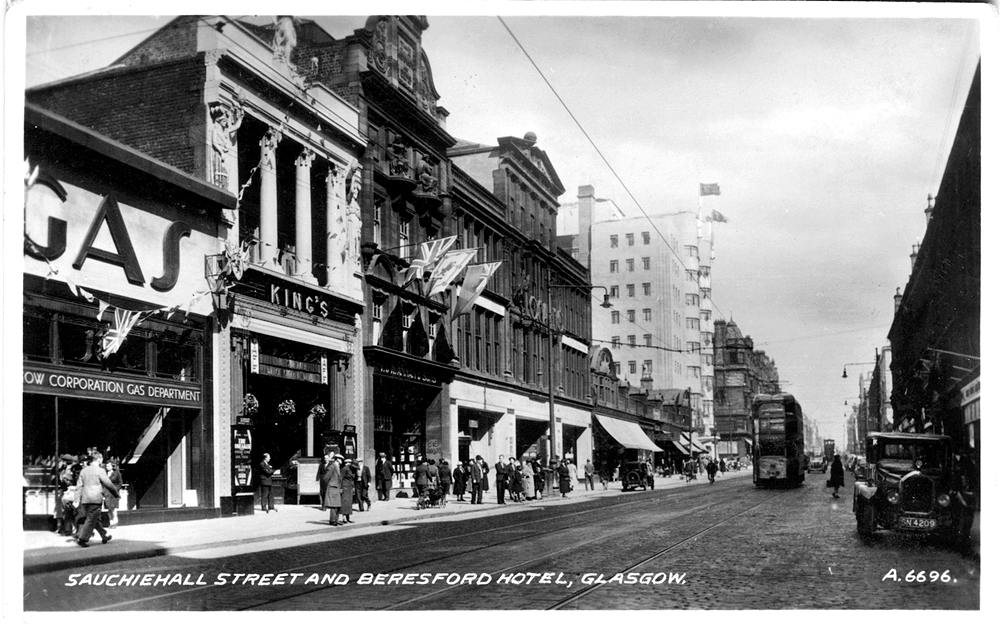
On the closure of the cinema in 1926, the building ventured on perhaps its most famous incarnation, reopening as the Locarno ballroom until the late 1960s. It seems that considerable rebuilding was done, with the Locarno taking over the whole building. The 1929 Goad Insurance map shows facilities on several floors including a sprung dance floor, ice skating rink, lounges, bars, as well as a garage to park cars, which is currently retained (entrance to the right of the main door). In 1937 architect George James Miller (c. 1902/3-1940) also made alterations. In later years, the building became Tiffany’s nightclub in 1972, the Zanzi-bar in the mid 1980s, then a casino from 1989: the Berkeley, Mint (c. 2008), and currently Genting (since 2012), and since 2015 a café (Steak & Cherry) on the left hand side where the Georgian Tea Rooms once were.
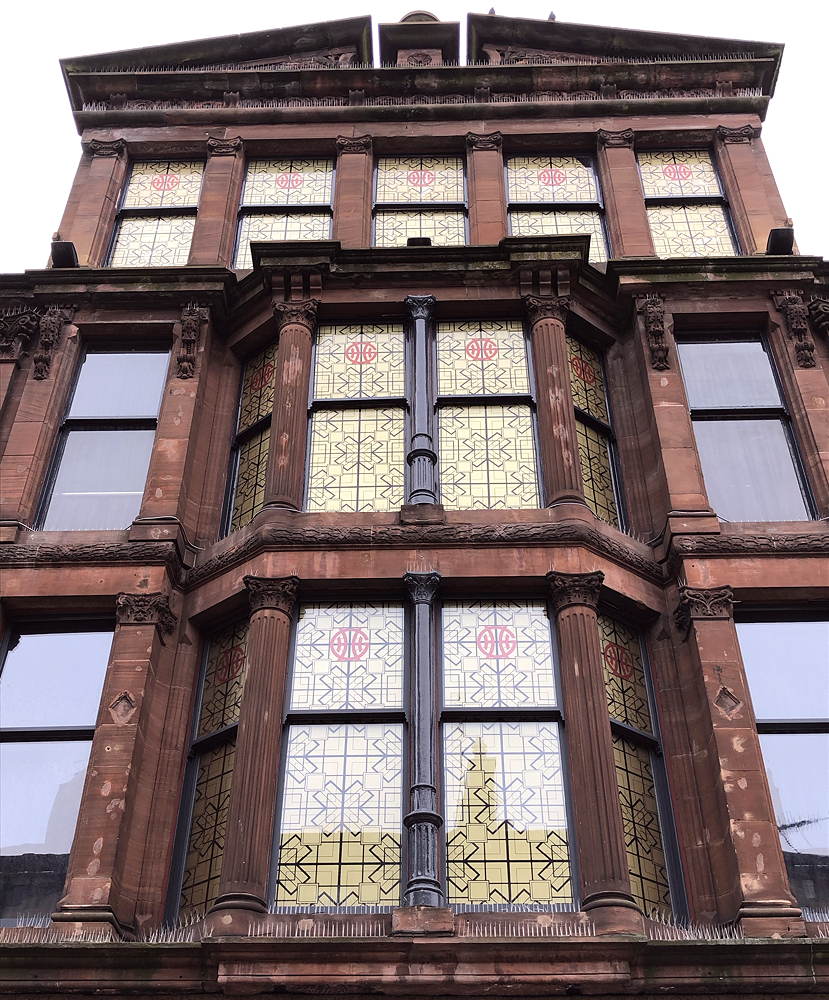
References
Chris Jones, ‘Glasgow History: Sauchiehall Street‘
Bruce Peter, 100 Years of Glasgow’s Amazing Cinemas (Polygon, 1996)
Scottish Cinemas http://www.scottishcinemas.org.uk
Elizabeth Williamson, Malcolm Higgs, Anne Riches, The Buildings of Scotland – Glasgow (Penguin, 1990)
PO Directory, Valuation and Electoral Rolls, Scotland’s People
Goad Fire Insurance Plan of Glasgow, 1929, National Library of Scotland
