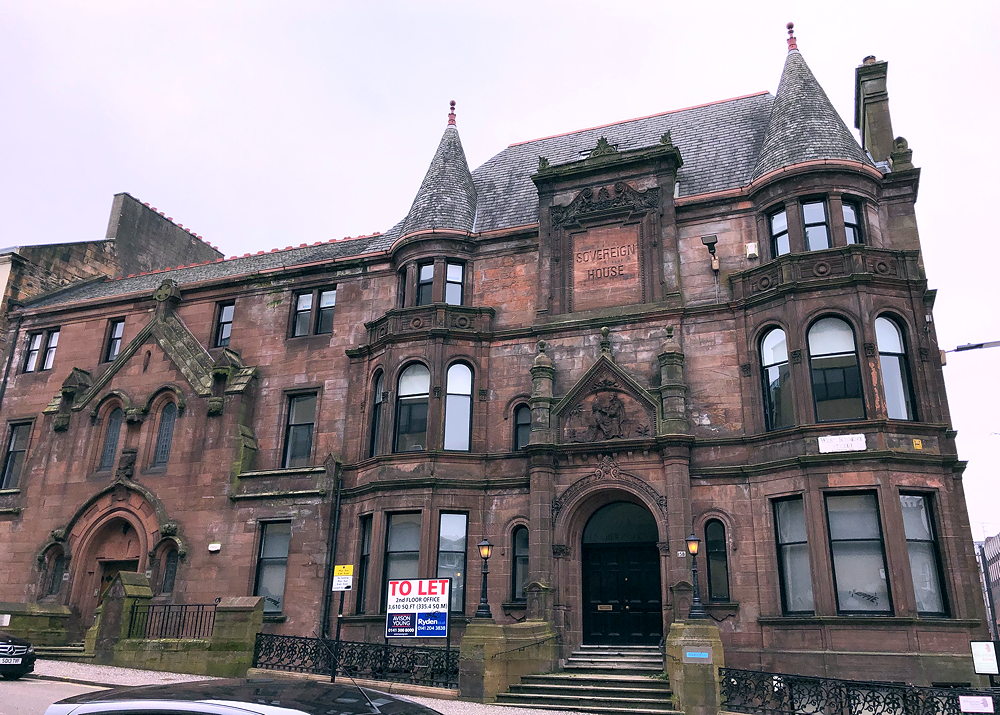Continuing highlights from the career of Glasgow architect Robert Duncan (1841-1928).
In 1893 Duncan was commissioned to build the new Institute for the Glasgow Mission to the Deaf and Dumb at 158 West Regent Street, Glasgow. Established in 1822, the Mission was a charity that held religious services in ‘finger and sign language’ on Sundays, had a library, helped the deaf find employment or gave them relief, and also had an interpreter available for marriages, funerals or court cases.

Duncan was probably commissioned because of his neighbour John Henderson (c.1851-1925). This is not the same John Henderson of Cooper & Co., but the chaplain and missionary for the Glasgow Mission to the Deaf and Dumb. They seem to have had a longstanding relationship in property, as Henderson was the first purchaser of 96, 98 and 104 Dixon Avenue (all built by Duncan). He lived at 96 from about 1887 to at least 1925 and either sold or let out 98, and in 1895 he bought another house built by Duncan nearby, 25 Albert Road East.
The Glasgow Herald states that Peat & Duncan were preparing plans in April 1889, for a building to cost £3,500, but it wasn’t until 1893 that work got underway, and the Institute opened officially in January 1895. The final cost was £5,000, and the building was well equipped to support the aims of the Mission: ‘partly educational, partly to find employment, and partly to provide recreation, amusement, and encouragement generally’ to the deaf and dumb.

The four storeys contained a kitchen, scullery and boiler room in the basement, a lofty gymnasium, reading room, offices and billiard room on the ground floor, and above that a 70ft long hall designed to seat 500 with a further 100 in the gallery. At the other end was a platform flanked by Corinthian columns holding up a proscenium with decorative swags. The hall would have been flooded with light as there is a huge, four-bayed glass lantern above. Most of the walls are clad halfway up in tongue and groove panelling to be hardwearing; similarly with the colourful encaustic tiles on the floor. The frame is made up of cast iron posts but there are many decorative elements on the plans: ornate plasterwork, wrought iron balustrade on the stairs, and carved classical pediments above the doors.
The Glasgow Herald described the exterior as ‘a well-balanced composition in the Italian style’ made of ‘polished red freestone’, and Duncan’s Free Renaissance style here has some Scottish Baronial accents. The main façade is made up of two bay windowed masses, with the central door flanked by large hexagonal pilasters. We see Duncan’s favourite rounded and massive forms, including round headed windows and balls on top of columns. The original plans show he initially planned a temple-like structure on the top, but the steep, slate roof is notable for the two pepper-pot turrets. In classical idiom a large architraved panel, that originally proclaimed ‘Institute for Adult Deaf & Dumb’, is topped with antefixae and acroterion. The photograph below just shows a flagpole above.

Beneath is a sculptural relief (not illustrated on the original plans) of Christ healing the deaf and dumb man (Mark 7:34), which Ray Mackenzie has suggested is by Dr James Pittendrigh MacGillivray RSA (1861-1937).

The Institute was extended with an additional billiard hall in 1901, also by Duncan, and then by the John Ross Memorial Church for the Deaf (1929, architect Norman A. Dick) and was B-listed in 1970. Deaf Connections moved out to Norfolk Street in 1990, and the two buildings were converted to a design office and now house several businesses including Keppie Design, previously known as Honeyman and Keppie, famous 19th century architects.
References
Census and Valuation Rolls, www.scotlandspeople.gov.uk
James Christie, The Medical Institutions of Glasgow: A Handbook (Glasgow, 1888)
Glasgow Herald, Gale / British Library Newspapers, 21 June 1893 and 25 June 1895
Ray Mackenzie, Public Sculpture of Glasgow (Liverpool University Press, 2002)

2 Comments